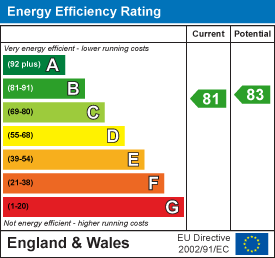To Let
Viewing Request for
Abbeydale Court, Duffield Village, Derbyshire
2 Bed Flat - Penthouse
Abbeydale Court, Duffield Village, Derbyshire
Price:
£1,950 pcm
STUNNING PENTHOUSE APARTMENT - Beautiful south facing top-floor two double bedroom apartment occupying a prime position within the centre of Duffield Village, a short stroll to shops, doctors, public houses/restaurants and regular bus service
The property is constructed of modern brick to an attractive design and specification and is relieved by matching UPVC double glazed windows including sash windows, lintels and sills.
Stunning Penthouse Apartment
Prime Central Position In Duffield Village
Gas Central Heating and Double Glazing
Spacious Lounge/Dining Room
Feature Sun Balcony
Fitted Kitchen with Appliances
Two Double Bedroom with Wardrobes
Fitted En-suite, Fitted Bathroom
ONE Allocated Car Parking Space
Fully Furnished
An internal inspection will reveal well maintained gas central heating and double glazing living accommodation and in brief comprises, secure communal entrance hall with stairs to apartment, spacious entrance hall to the apartment with useful storage cupboards, lovely light and spacious lounge/dining room, sun balcony, fitted kitchen with built-in appliances, master double bedrooms with fitted wardrobes and fitted en-suite, second double bedroom with fitted wardrobes and fitted bathroom with shower.
Outside, there are well-kept communal gardens/grounds, ONE allocated car parking space and visitors car parking spaces.
Fully Furnished * Council Tax Band D * EPC Rating B *Holding Deposit £450.00 *Available from Mid May 2024
The Location
The village of Duffield provides an excellent range of amenities including a varied selection of shops, banks, post office, library, veterinary surgery, historic St Alkmund's Church and a selection of good restaurants, medical facilities and schools including The Meadows, William Gilbert Primary Schools and the noted Ecclesbourne Secondary School.There is a regular train service into Derby City centre, which lies some 5 miles to the south of the village.Local recreational facilities within the village include squash, tennis, cricket, football, rugby and the noted Chevin Golf course.
A further point to note is that the Derwent Valley, in which the village of Duffield nestles, is one of the few world heritage sites and is surrounded by beautiful countryside.
The Accommodation
Secure Communal Entrance
With intercom and stairs leading to apartments.
Vestibule 5'9" x 3'1"
Entrance door with chrome fittings and high ceiling.
Spacious Hallway 14'11" x 6'4" x 3'8"
High ceiling, access to roof space, spotlights to ceiling, smoke alarm, radiator and telephone intercom system.
Built-in Storage Cupboard One
Panelled door with chrome fittings.
Built-in Storage Cupboard Two
Panelled door with chrome fittings.
Open Lounge/Dining Room 36'8" x 18'1"
Three radiators with attractive covers, spotlights to high ceiling, useful storage into eaves, double glazed Velux window, double glazed dormer window and UPVC double glazed French doors opening out onto the sun balcony.
Sun Balcony
Decked flooring, wrought iron railings and enjoys a warm south-facing aspect.
Kitchen 13'2" x 11'4"
Stainless steel sink unit with mixer tap, base units with drawer/cupboard fronts and work surfaces, tiled splash-backs, built-in four ring gas hob with extractor hood over and electric fan assisted oven, concealed combination boiler, integrated washer/dryer, dishwasher, fridge and freezer, high ceiling with spotlights, double glazed Velux window with fitted blind, concealed worktop lights and internal double opening doors.
Spacious Master Bedroom 20'0" into recess x 17'0" x 14'0"
Fitted with a range of wardrobes, high ceiling with spotlights, radiator, two double glazed sash-style windows and internal panelled door with chrome fittings.
Additional Walk-In Store
Internal panelled door with chrome fittings.
En-Suite 9'8" x 5'9"
Double shower cubicle with chrome fittings, twin wash basins with cupboard beneath, low level w.c., tiled splash-backs, high ceiling with spotlights, extractor fan, shaver point, heated towel rail, double glazed Velux window with fitted blind and internal panelled door with chrome fittings.
Double Bedroom Two 15'3" into wardrobes x 13'10"
Fitted wardrobes, radiator, high ceiling with spotlights, two double glazed sash-style windows, radiator and internal panelled door with chrome fittings.
Bathroom 9'9" x 6'2"
Bath with chrome mixer tap/shower attachment and shower screen door, wash basin with cupboard beneath, low level w.c., attractive tiled splash-backs, tile-effect flooring, high ceiling with spotlights, extractor fan, shaver point, heated towel rail and internal panelled door with chrome fittings.
Outside
Communal Grounds & Gardens
The development has well-kept communal grounds and gardens comprising lawn, shaped borders with a variety plants, shrubs and specimen trees. Communal bin store.
Allocated Car Parking
Allocated car parking space with this apartment.
Visitors Car Parking
Visitors car parking spaces available.
Directions
From our Duffield office, proceed along Town Street turning right onto Wirksworth Road and immediate left onto Abbeydale Court.


